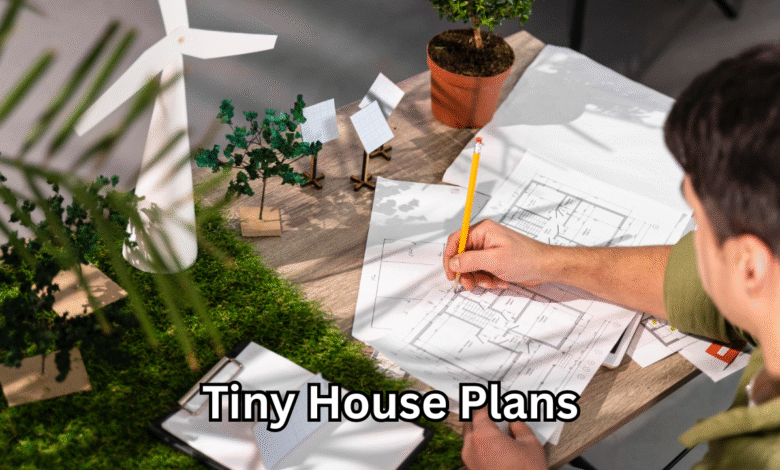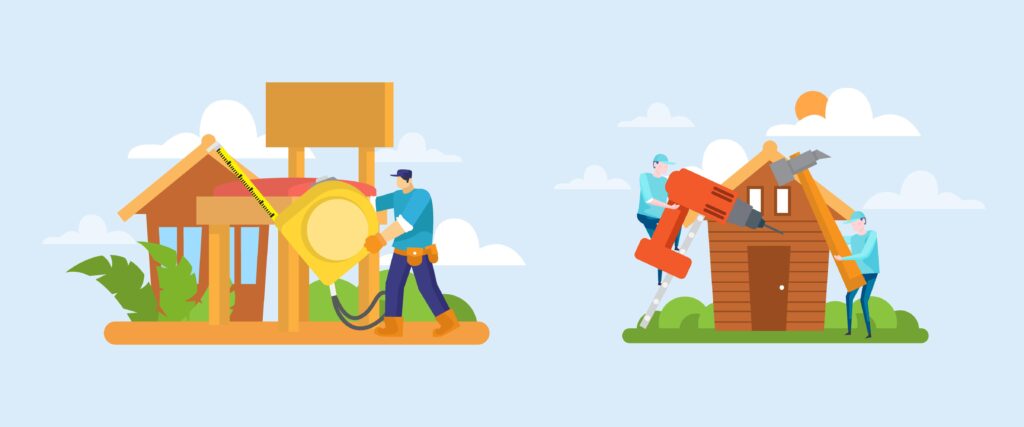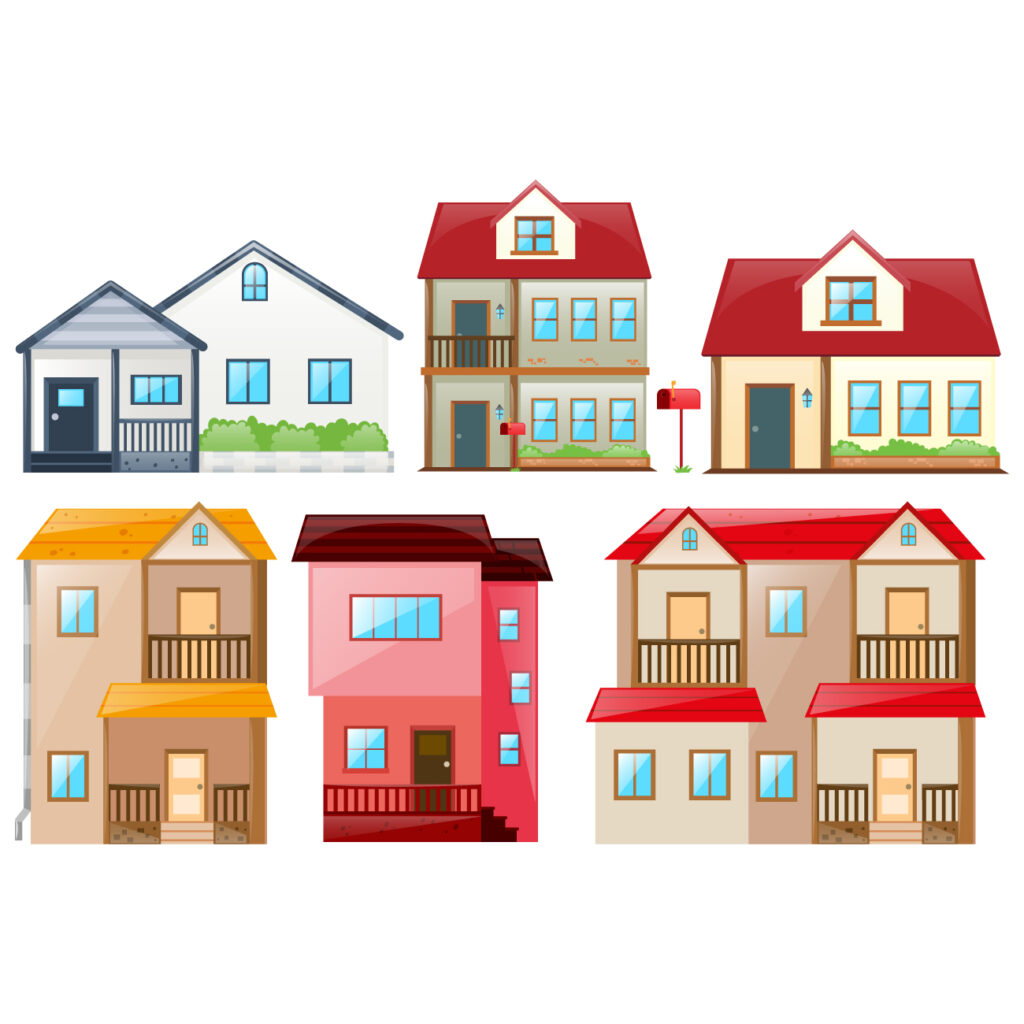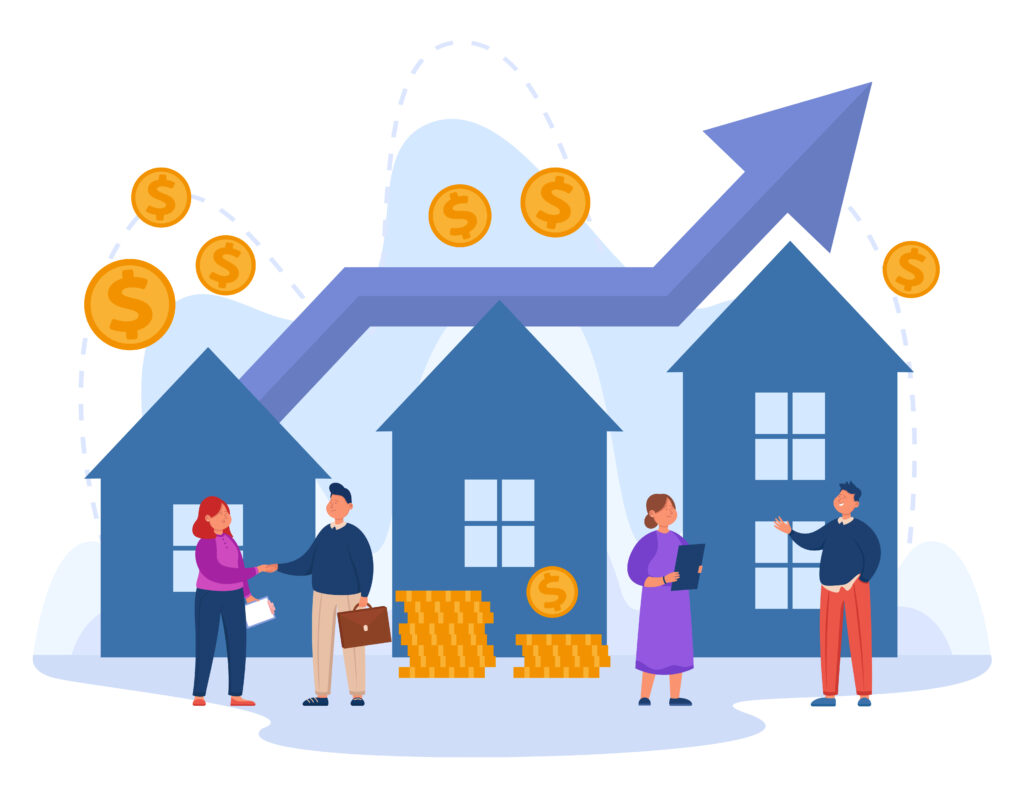Tiny House Plans: The Ultimate Guide to Smart, Stylish, and Sustainable Living

What Are Tiny House Plans?
Tiny house plans are detailed blueprints or layouts designed to help homeowners create compact yet highly functional living spaces. These plans typically range between 100 to 400 square feet and are built to maximize space, efficiency, and sustainability. Whether you dream of a cozy cabin in the woods, a modern minimalist studio, or a mobile home on wheels, tiny house plans offer endless design possibilities that prioritize quality over quantity.
Why Tiny Houses Are Gaining Popularity
The Tiny House Movement has exploded in popularity over the past decade. Rising housing costs, the desire for financial freedom, and a growing awareness of environmental sustainability have driven many people to embrace smaller, more efficient homes. Tiny houses allow individuals to live simply, reduce clutter, and focus on experiences rather than possessions.
Another major appeal is mobility. Many tiny house plans are designed for trailers, meaning owners can relocate easily without sacrificing comfort or style. This makes them perfect for digital nomads, retirees, or anyone who values flexibility.

Benefits of Building a Tiny House
Building a tiny home isn’t just about saving space—it’s about creating a lifestyle. Here are some key benefits of following tiny house plans:
1. Affordable Living
Traditional homes can cost hundreds of thousands of dollars. In contrast, most tiny homes can be built for a fraction of that—sometimes under $50,000. With well-designed tiny house plans, you can create a beautiful home that fits your budget and needs.
2. Eco-Friendly Design
Tiny houses require fewer materials and less energy to build and maintain. Many designs incorporate solar panels, composting toilets, and rainwater collection systems, making them an excellent choice for sustainable living.
3. Lower Maintenance Costs
With smaller square footage comes lower upkeep. You’ll spend less time cleaning, repairing, and maintaining your home, freeing up time for hobbies, travel, and relaxation.
4. Customizable and Stylish
Modern tiny house plans are anything but boring. From Scandinavian-inspired designs to rustic log cabins and sleek modern structures, you can choose a plan that reflects your personal taste and lifestyle.
5. Freedom and Mobility
If you build your tiny house on wheels, you can move anywhere you want—be it mountains, beaches, or countryside. This level of flexibility appeals to adventurers and minimalists alike.
Key Features of Modern Tiny House Plans
When browsing or designing your own tiny house plan, there are several important features to consider. These elements can help maximize space, comfort, and functionality.
Smart Space Utilization
Every inch matters in a tiny home. Efficient layouts include multifunctional furniture like foldable tables, loft beds, and hidden storage compartments.
Open Concept Living
Tiny house plans often use open layouts to make the interior feel larger. High ceilings, large windows, and minimal walls can make even the smallest home feel airy and bright.
Energy Efficiency
Most tiny homes are designed with energy-efficient systems, from insulation to LED lighting. Incorporating renewable energy sources like solar power is also common.
Outdoor Living Extensions
Many designs include porches, decks, or rooftop spaces to extend the living area. This allows you to enjoy nature while expanding your usable space.
Creative Storage Solutions
Clever storage is at the heart of every great tiny house plan. Think stairs with built-in drawers, under-bed storage, and modular shelving systems.

Popular Types of Tiny House Plans
There are several styles and layouts available depending on your needs, budget, and design preferences.
Tiny Houses on Wheels (THOW)
These mobile homes are built on trailer foundations, allowing you to travel or relocate whenever you wish. They’re ideal for people who want the flexibility to move without giving up the comforts of home.
Cabin-Style Tiny Houses
Rustic and cozy, these are perfect for those who love nature and want a retreat-like atmosphere. Cabin-style plans often include wood finishes, fireplaces, and large windows for scenic views.
Modern Minimalist Tiny Houses
Sleek and functional, minimalist designs focus on clean lines, neutral colors, and open spaces. They’re great for individuals who prefer a clutter-free environment.
Container Homes
Recycling shipping containers into livable spaces is a growing trend. These plans offer durability, affordability, and a unique industrial aesthetic.
Loft-Style Tiny Houses
Lofted designs maximize vertical space, offering additional sleeping or storage areas without increasing the home’s footprint.
How to Choose the Best Tiny House Plan for You
Selecting the right tiny house plan depends on several factors, including your lifestyle, location, and budget. Here’s how to make the best choice:
- Determine Your Purpose: Is this your primary residence, a vacation home, or a rental property?
- Assess Your Needs: Consider how many people will live there, your work setup, and personal preferences.
- Set a Budget: Tiny homes can range widely in price depending on materials and features.
- Choose Between Stationary or Mobile: Decide whether you want your home to stay in one location or be portable.
- Consider Local Regulations: Check zoning laws and building codes before starting construction.
DIY Tiny House Plans vs. Professional Blueprints
While it’s possible to design your own tiny home, professional blueprints offer structural safety and compliance with regulations. They also save time and reduce costly errors. However, DIY plans can be rewarding for those with experience in construction and design.
Many websites offer pre-made tiny house plans that can be customized to your needs. These typically include floor layouts, elevation drawings, and material lists.

Cost of Building a Tiny House
The total cost of building a tiny home depends on the size, materials, and location. On average, a professionally built tiny house costs between $30,000 and $70,000. DIY projects can be cheaper if you already own land and do most of the work yourself.
Additional costs may include:
- Plumbing and electrical systems
- Trailer or foundation
- Permits and inspections
- Appliances and furniture
The Future of Tiny Living
The tiny house trend is not just a fad—it’s a lifestyle revolution. With urbanization increasing and housing affordability decreasing, tiny homes offer a practical solution for modern living. Many cities are now adopting zoning laws that support small dwellings, making it easier for people to transition to this eco-friendly lifestyle.
Technological advancements, such as smart home systems and solar innovations, are also shaping the future of tiny living. These upgrades make small spaces more comfortable, efficient, and sustainable than ever before.
Final Thoughts on Tiny House Plans
Tiny house plans are more than just architectural drawings—they represent freedom, sustainability, and intentional living. By choosing the right plan, you can build a home that reflects your values, reduces your carbon footprint, and supports a minimalist lifestyle.
Whether you dream of a sleek modern hideaway or a cozy cabin retreat, the perfect tiny house plan can turn your vision into reality. Start exploring designs today and take the first step toward simple, smart, and sustainable living.
Also Read: Love Hurts 2025 Reviews: A Deep Dive into the Year’s Most Emotional Drama
One Comment